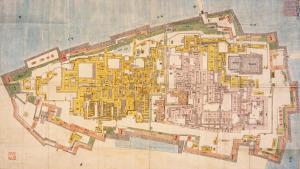Overall illustration of the Inner Citadel, Front, Central, and Inner Palaces of Edo Castle (Edo-jō Gohonmaru On'omote On'nakaoku On'ōoku Sōezu)
Important cultural property "Materials on the construction of Edo Castle" Tokyo Shiryō Collection 6151-4
The Edo castle inner citadel which, being home to the Shogun, also served as the governmental center of the Shogunate, was burnt down a number of times throughout the Edo period and was repeatedly rebuilt. This drawing is a plan of the whole of the citadel in Manji times after it was burnt down in the great fire of 1657 (Meireki 3) and then rebuilt in 1659 (Manji 2).
This plan of the whole of Edo castle citadel palace contains no castle tower. Only the foundation of the keep is drawn.
The citadel palace is drawn in three parts – front, central palace, and inner palace – and they are arranged in order from south to north. This plan, in which the three parts are separated by color, allows us to have detailed knowledge of the inside of the palace. The yellow parts on the left are the "front", where the Shogun carried out the affairs of state and where there were facilities utilized by the Shogunate, and the "central palace" a where the Shogun lived his daily life and inspected documents concerning state matters. Finally the pink part on the right is the inner palace. There was not a strict dividing line between the front and central palace but the central and inner palaces were strictly divided by a solid wall and were connected only by two passages called the bell hallway.


