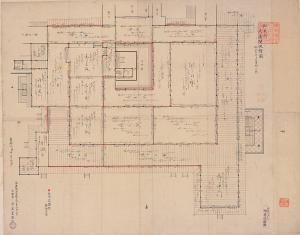1/100 Scale Floor Plan of Ō-hiroma in Honmaru Palace (Go-Honmaru Ō-hiroma Jiezu)
Important cultural property "Materials on the Construction of Edo Castle" Duplicate of the original by Master carpenter Kōra Wakasa Man'en period Tokyo Shiryō Collection 6162-8
This is a floor plan of the Ō-hiroma grand hall in the Main Keep of the castle.
The Ō-hiroma was made up of areas such as the upper chamber, middle chamber, lower chamber, second chamber, third chamber, fourth chamber, tatami-matted corridors, and planked verandas. It is said to have measured over 500 tatami mats (about 800 ㎡).


