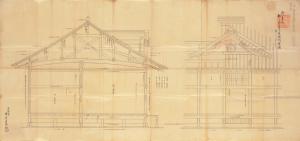Cross-sectional Plan of Matsunorōka, Honmaru Palace (Go-Honmaru Matsunorōka Tatejiwari Ezu)
Important cultural property "Materials on the Construction of Edo Castle" Duplicate of the original by Master carpenter Kōra Wakasa Man'en period Tokyo Shiryō Collection 6168-5
This is a cross-sectional elevation view of the Matsunorōka.
On the right is an elevation view as seen from the courtyard side between the Ō-hiroma and the Shiro Shoin drawing room; the left side depicts an east-west cross section of the hallway.
Drawn at a reduced scale of 1/20, the diagram lists detailed measurements for the roof members, internal fixtures, and other areas.


