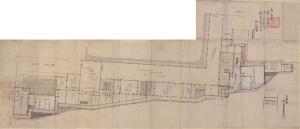Floor Plan of Sakuradamari Tea Room Style Chamber for Gosanke Households at Matsunorōka, Honmaru Palace (Go-Honmaru Matsunoo-rōka Gosanke Beya Sakuradamari O-Sukiya Jiezu)
Important cultural property "Materials on the Construction of Edo Castle" Duplicate of the original by Master carpenter Kōra Wakasa Man'en period Tokyo Shiryō Collection 6165-20
The Matsunorōka was a long, L-shaped corridor connecting the Ō-hiroma to the Shiro Shoin drawing room.
It had a total length of over 50 meters; one side consisted of an expansive courtyard, while the other side featured walls and sliding doors painted with a shorefront pine grove and flocks of plover in flight. Situated on the other side of those was the Gosanke Beya (Upper Room), the antechamber for the Gosanke households (three households with direct kinship to the Tokugawa household); the Lower Room, which served as the antechamber for the Kaga-Maeda household, Echizen-Matsudaira household, and others; and various offices for government officials.


