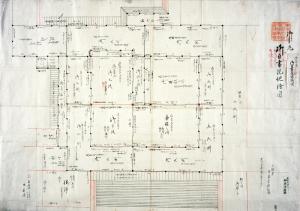Floor Plan of Shiro Shoin, Honmaru Palace(Go-Honmaru O-Shiro Shoin Jiezu)
Important cultural property "Materials on the Construction of Edo Castle" Duplicate of the original by Master carpenter Kōra Wakasa Man'en period Tokyo Shiryō Collection 6164-7
This is a floor plan of Shiro Shoin drawing room.
The Shiro Shoin contained five rooms: the upper chamber, lower chamber, Teikannoma (Chamber of the ancient Chinese emperors), Renganoma (Chamber of linked poems), and a Nandogamae (closet style doorway). Including the veranda, its total area was about 500 ㎡.
The upper chamber was where the Shōgun sat while granting audiences, while the lower chamber was used for the feast for the imperial envoy, viewing martial arts, and other activities. The Teikannoma and Renganoma served as the antechamber for the Daimyō and hatamoto.


