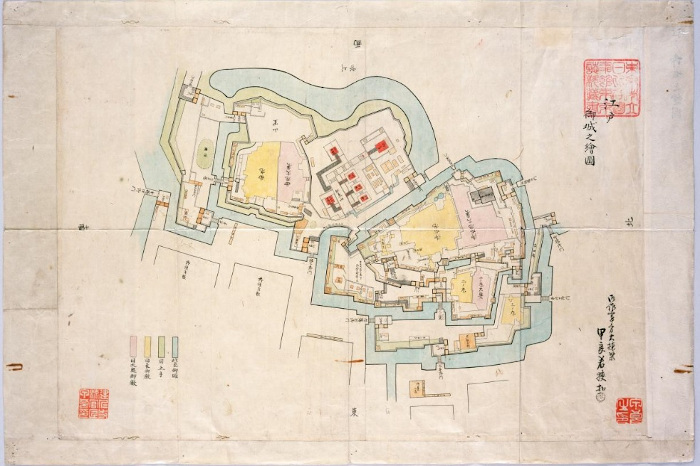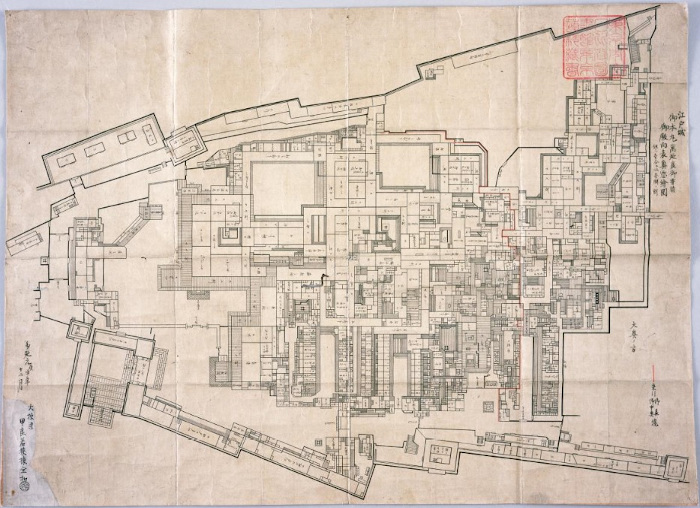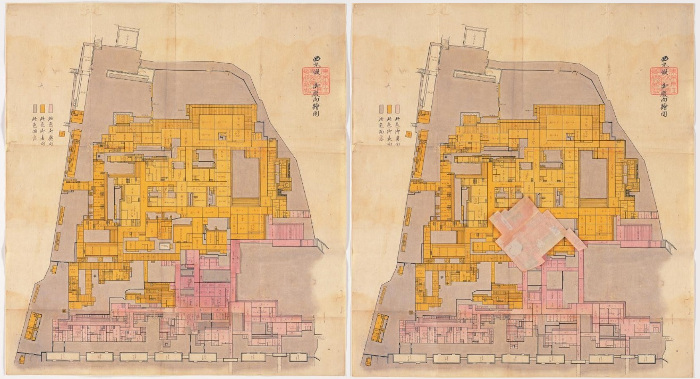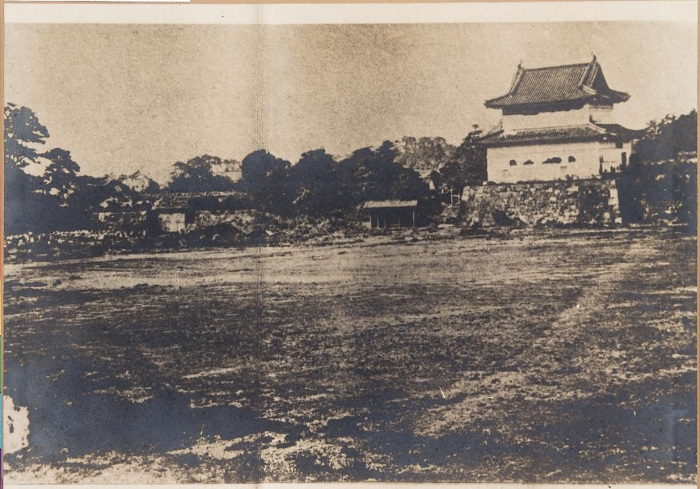Part 3. Edo Castle in the Shogunate's Final Years

Edo Castle was composed of a number of different buildings centered on the Honmaru Palace. The business of government in the final years of the Tokugawa Shogunate was conducted in the Honmaru Palace constructed in 1860. This palace, however, was destroyed by fire in November 1863 and was never rebuilt.Thereafter the temporary Nishinomaru Palace(the Nishinomaru Palace) rebuilt in 1864 became "the last Edo Castle," which was handed over to the new government and became the imperial palace.
This profile of Edo Castle in the final years of the Shogunate is provided through architectural drawings and photographs that are part of the Materials on the Construction of Edo Castle (the KORA Household), an Important Cultural Property.
32 Illustrated Map of the Castle in Edo
【The Important Culture Property】Tokyo Shiryō Collection 6151-2

This is a plan of almost the whole area of Edo Castle in the early 18th century. The Front Palace, Inner Palaces, moats, embankments and other features are shown in contrasting colors. The Honmaru Palace in the center right of the map was the most important palace in the castle complex, serving as both the seat of government and the residence of the Shogun. In the center left is the Nishinomaru Palace, which was home to the previous Shogun and heir, and was used as the main palace temporarily after the Honmaru Palace was destroyed by fire. The Momijiyama, located between the Honmaru and the Nishinomaru Palaces, included the mausoleum of prior Shoguns. (36.6×54.7cm )
33 Illustrated Map of Edo Castle Front and Central Palaces Built in 1860
【The Important Culture Property】Tokyo Shiryō Collection 616-11

This is a plan of the Front and Central Palaces of the Honmaru Palace, rebuilt in 1860. The Front Palaces were used to conduct the Shogunate's government business and rituals, and the Central Palaces were used as the Shogun's living quarters as well as for government affairs. There were also Inner Palaces where the Shogun's wives lived.
The Honmaru Palace was burned down in 1863. It was never rebuilt, and the Nishinomaru Palace served as a temporary substitute right through to the Meiji Restoration. (36×50cm)
34 Illustrated Map of the temporary Nishinomaru Palace
【The Important Culture Property】Tokyo Shiryō Collection 6171-66

This plan shows the Front and Central Palaces of the temporary Nishinomaru Palace, which was destroyed by fire in June 1863 and rebuilt in 1864.
This palace served as the substitute for the Honmaru Palace, which had been burned down in November 1863 and never rebuilt. Financial pressures meant that the new Nishinomaru Palace had a simpler construction than its predecessor. This map is overlaid with a sheet of paper showing a portion of the second floor of the palace.(61.9×56.5cm)
35 〔Collection of Photographs from the First Years of Meiji: Site of the Honmaru Palace〕
Tokyo Shiryō Collection 617-C3-5

This is a photograph of the site of the former Honmaru Palace, taken at the start of the Meiji period. The open space in the foreground is where the Great Hall and Noh stage were located. The photograph clearly shows how dilapidated the site was at this time. (20×27.5cm)