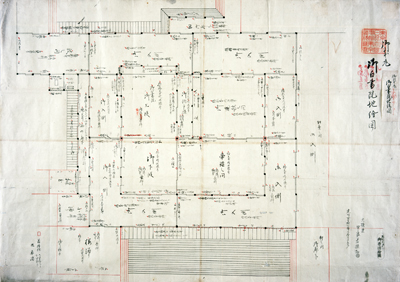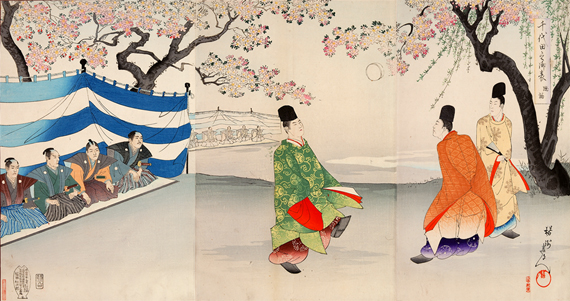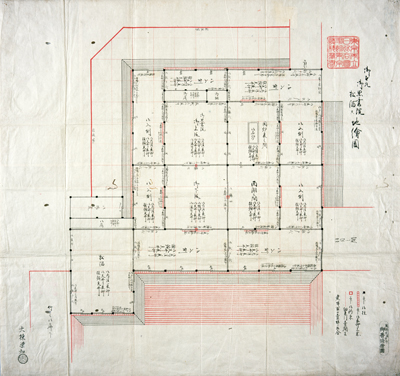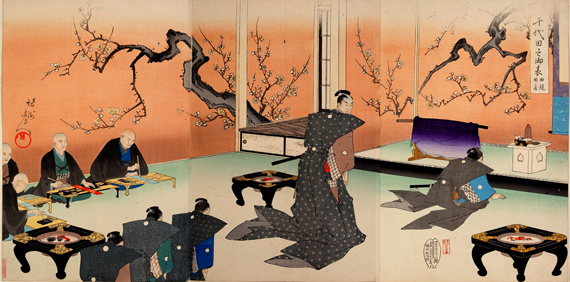A Visit in the Great Edo
A close-up on Edo castle / Cultural enlightenment' spotsShiro Shoin and Kuro Shoin
[Important cultural property related to the construction of Edo Castle]
Duplicate of the original by Kōra Wakasa
The Shiro Shoin consisted of five rooms—the upper chamber, lower chamber, Teikannoma (Chamber of the ancient Chinese emperors), Renganoma (Chamber of linked poems), and a Nandogamae (closet style doorway)—which were encircled by a veranda. The Teikannoma served as the antechamber for Daimyō from the oldest servant households of the Tokugawa household.
The upper chamber of the Shiro Shoin was decorated in the formal style of traditional Japanese architecture and was the second most formal room after the Ō-hiroma. The paintings on the walls depicted the normative deeds of famous Chinese emperors (teikan-zu).
The Shiro Shoin was used to meet with the Gosanke households (three households with direct kinship to the Tokugawa household) and others during celebrations such as the Five Festivals and New Year's holiday. Depending on the ceremony, it was sometimes used together with the Ō-hiroma. The courtyard in front of the Shiro Shoin was also used to showcase kemari (a type of ball game) and martial arts performances, which the Shōgun would view from the lower chamber.
(Go-Honmaru O-Kuro Shoin Matsudamari Tomo Jiezu)
[Important cultural property related
to the construction of Edo Castle]
Duplicate of the original by Master carpenter
The Kuro Shoin was used for the most routine meetings within the Omote Front Palace, such as the ones known as the Tsukinami held on the 1st, 15th, and 28th day of each month with the Council of Elders and high-ranking Daimyō from the Gosanke households (three households with direct kinship to the Tokugawa household), the Kaga-Maeda household, and the Echizen-Matsudaira household. Special meetings between the Shōgun and various government officials were also held here.
The Kuro Shoin consisted four rooms surrounded by a veranda: the upper chamber, lower chamber, Saikonoma (Chamber of Lake Sai), and Irorinoma (Fireplace Chamber). While other palaces were constructed of Japanese cypress, the Kuro Shoin was built from Japanese red pine. As reflected in its name, the Irorinoma contained a sunken fireplace (irori) in the center of the room.
Ink paintings of landscapes adorned the upper chamber, lower chamber, and Saikonoma of the Kuro Shoin, and the north face of the upper chamber featured a tokonoma (alcove) with tatami flooring and a set of staggered shelves. This room layout combined with the lack of a built-in table and storage area like those found in the Shiro Shoin tells us that the space was used for routine, everyday meetings.
* To view more explanation, please click the each image.





